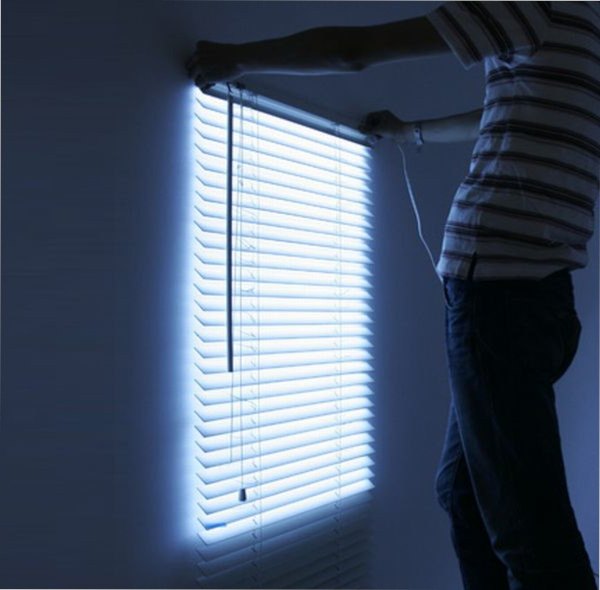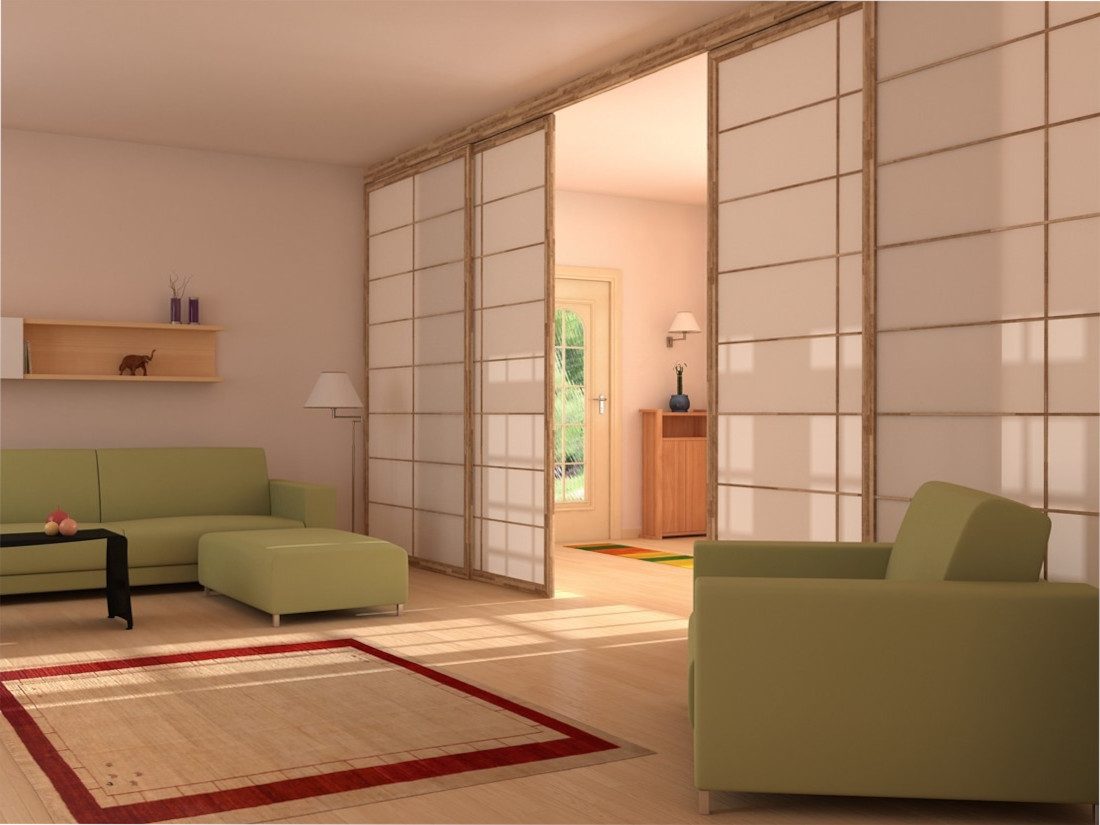
Owners of small apartments, especially studio apartments, face the problem of a lack of personal space for each family member. Space zoning helps to solve this problem — dividing a room into separate zones (for example, a kitchen and a living room, a bedroom and a nursery, a living room and a work area, etc.). This can be done using curtains, screens, interior partitions, etc.
ZONING PARTITIONS
Why do we need partitions?
ZONING METHODS
The following methods can be used to divide the room into different zones and highlight the boundaries:
-
-
- for visual separation:
-
- podium — in order to visually separate one zone from another, you can raise the floor in one part of the room;
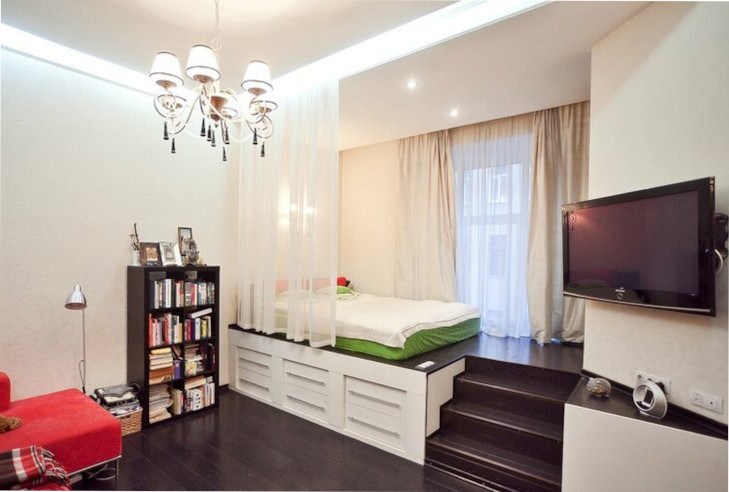
Podium zoning
- color — highlighting one area with a contrasting color visually separates it from another;
- ceiling — a multi-level stretch or hinged ceiling is also often used for the purpose of zoning a room;
- light — the illumination of one zone separates the space well. To do this, you can use spot lighting, built-in ceiling lights, sconces or a regular LED strip;
2. for a real split:
furniture — often a wardrobe or rack is used to separate a room;
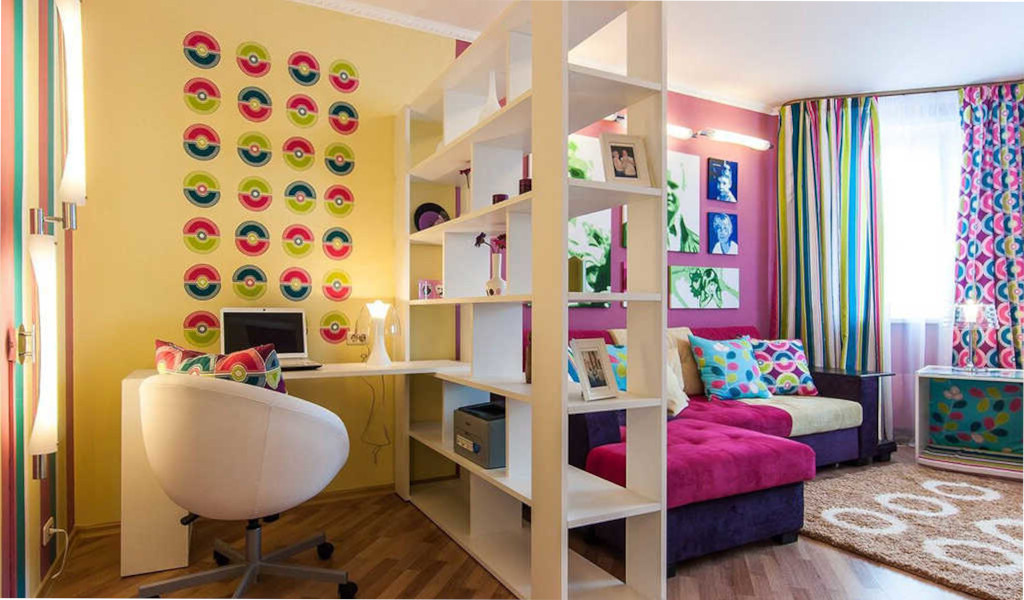
Zoning a room with a rack
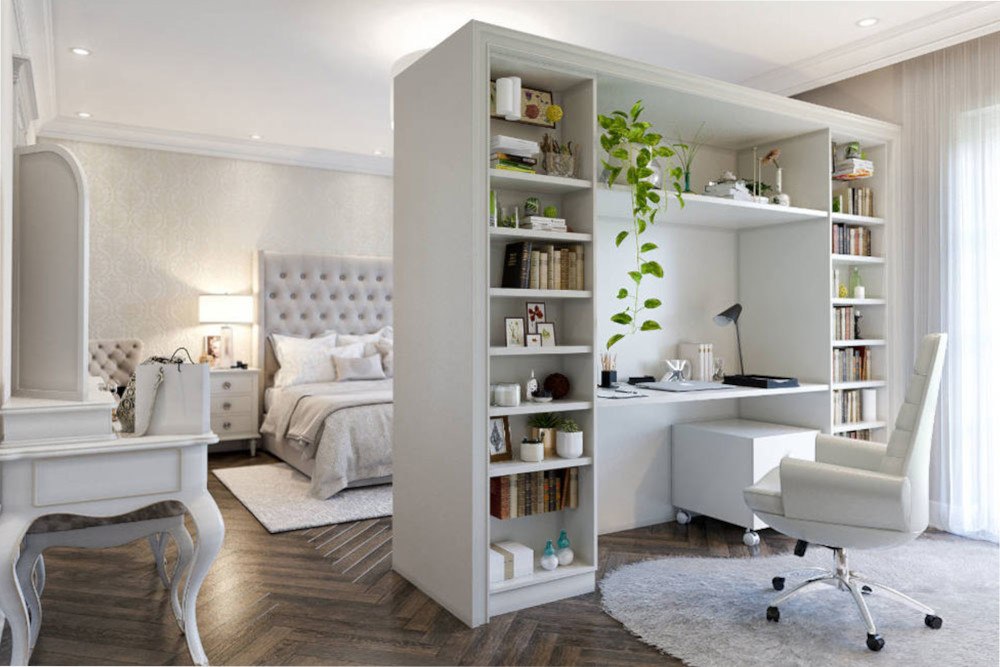
Separation of the working area with a cabinet
- bar counter — as a rule, this method is used to separate the kitchen area from the living room;
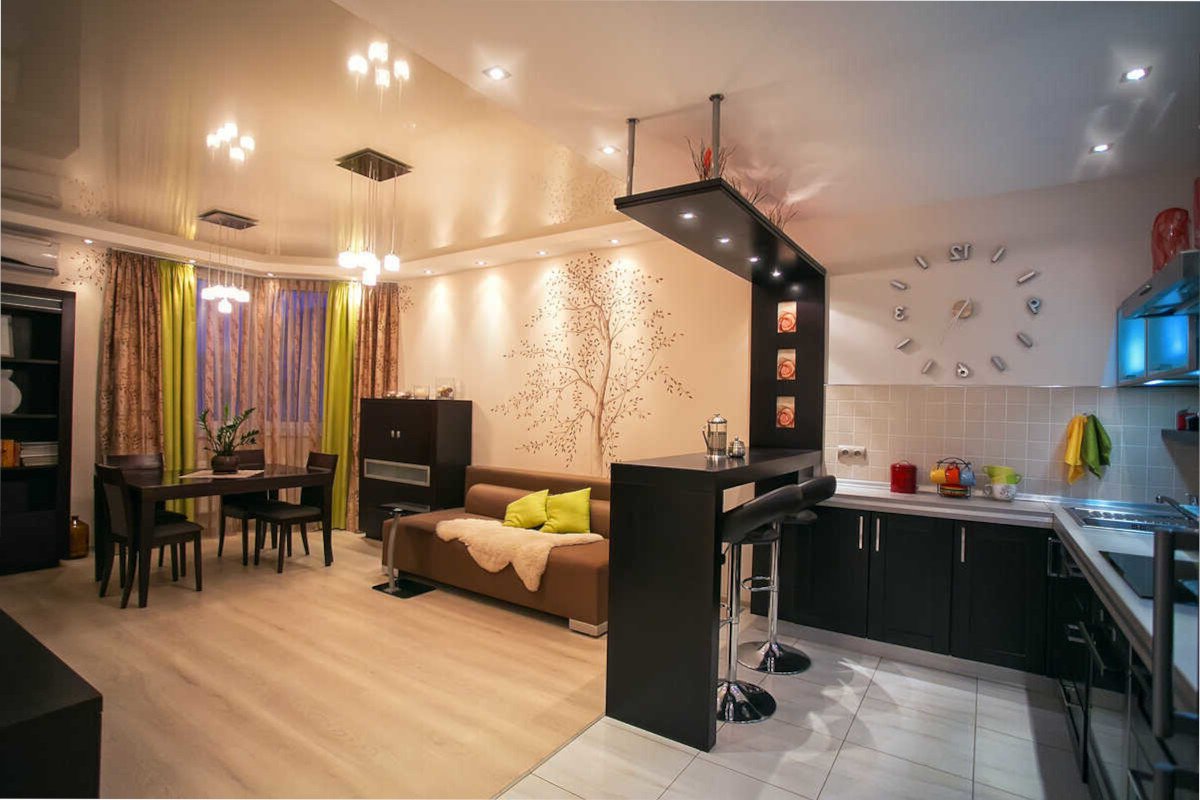
Kitchen-living room with bar counter
- decorative screen;
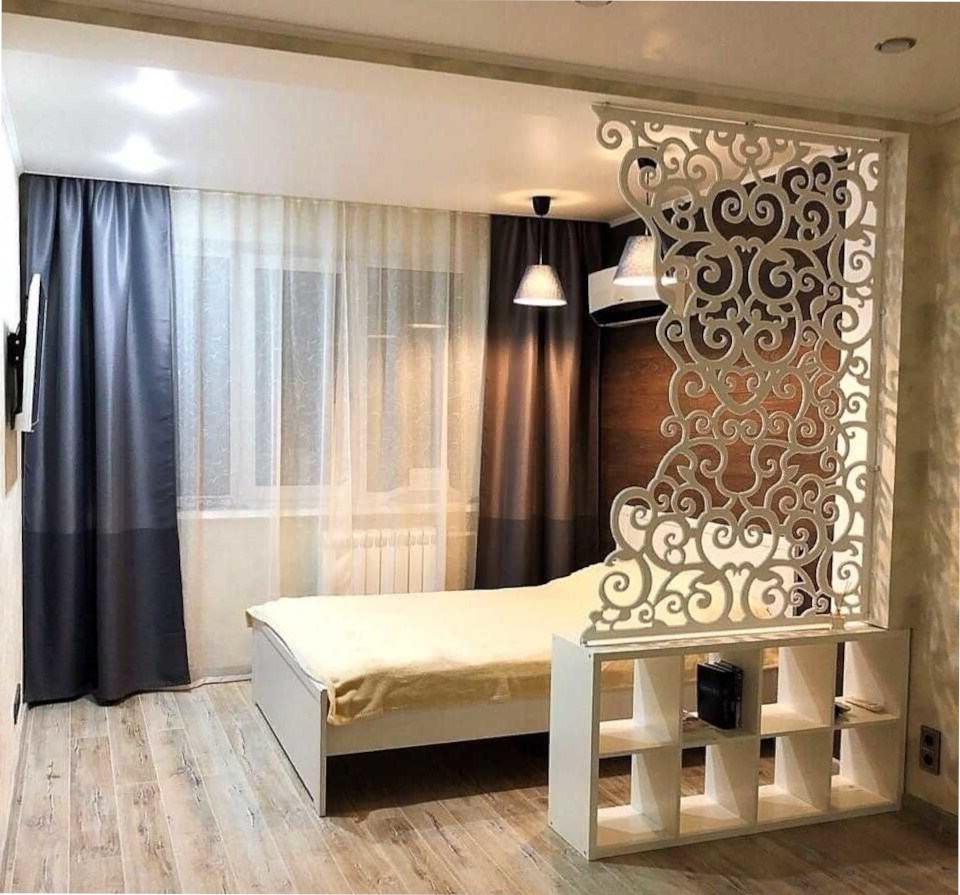
Zoning space in the room
- an aquarium is an expensive but very effective method of zoning. However, the desired effect will only be with regular care. It is also recommended to install an illuminated aquarium as an additional light source;
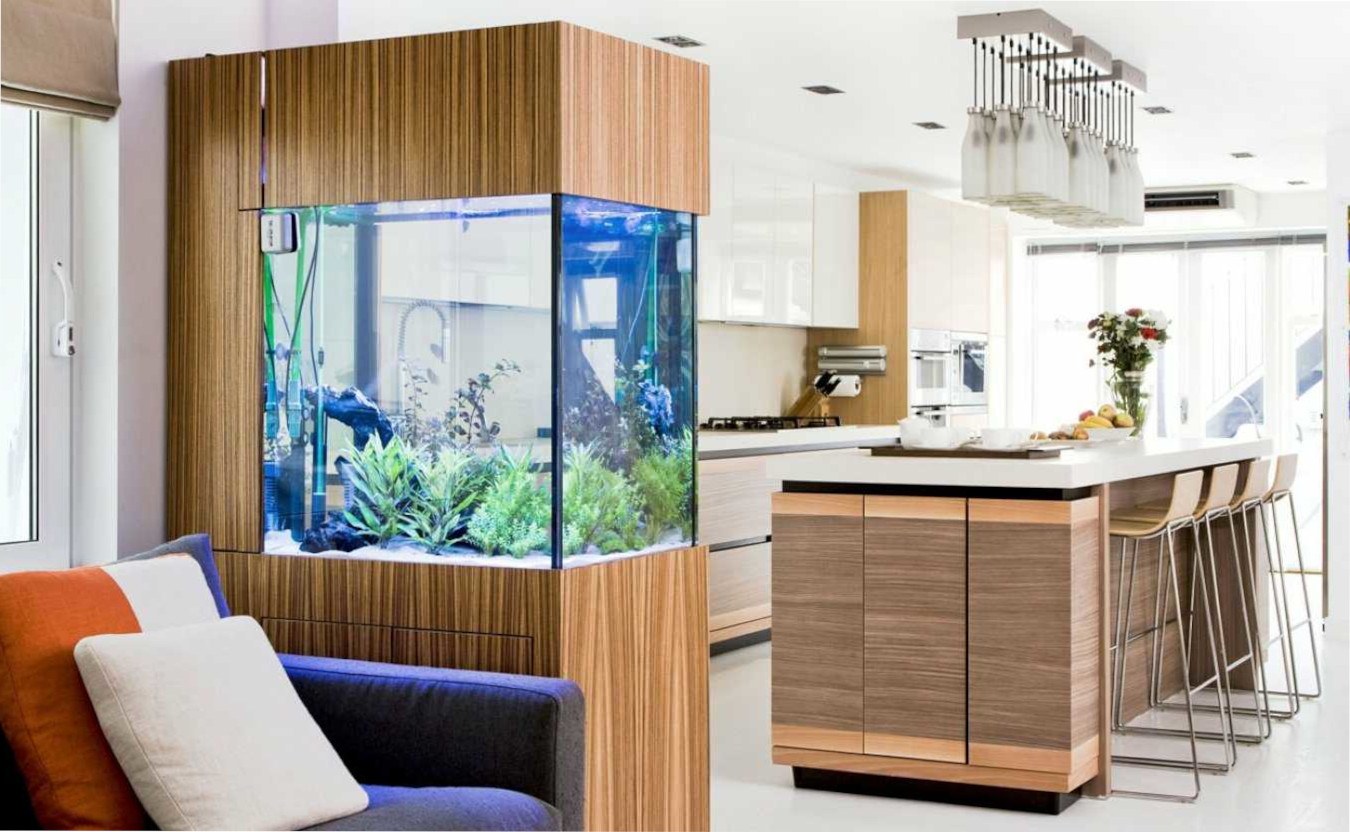
Dividing a room with an aquarium
- curtains are one of the most common methods of dividing a room, for this it is enough to hang organza, tulle or blackout curtains in the middle of the room;
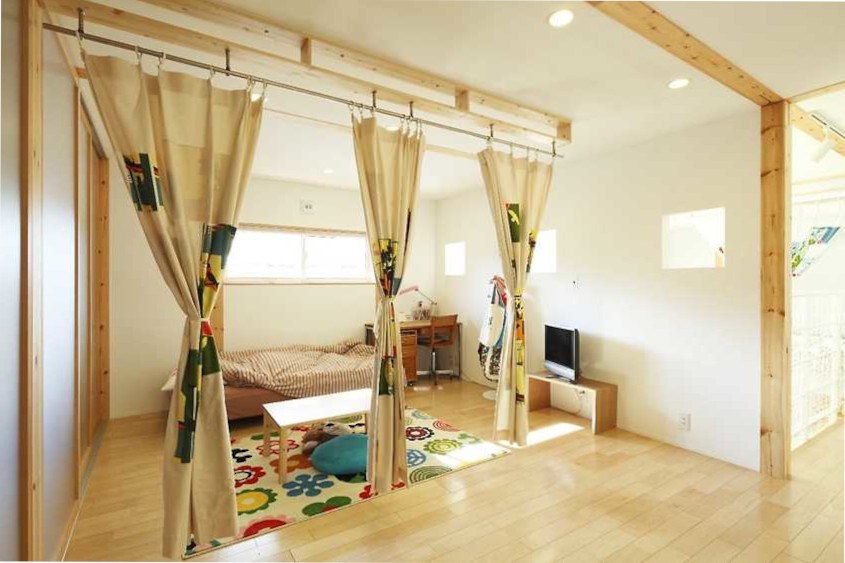
Zoning the room with curtains
- screens are a fairly ancient way of dividing space, which was known even in the Ancient East. Screens differ from other options for partitions in their mobility;
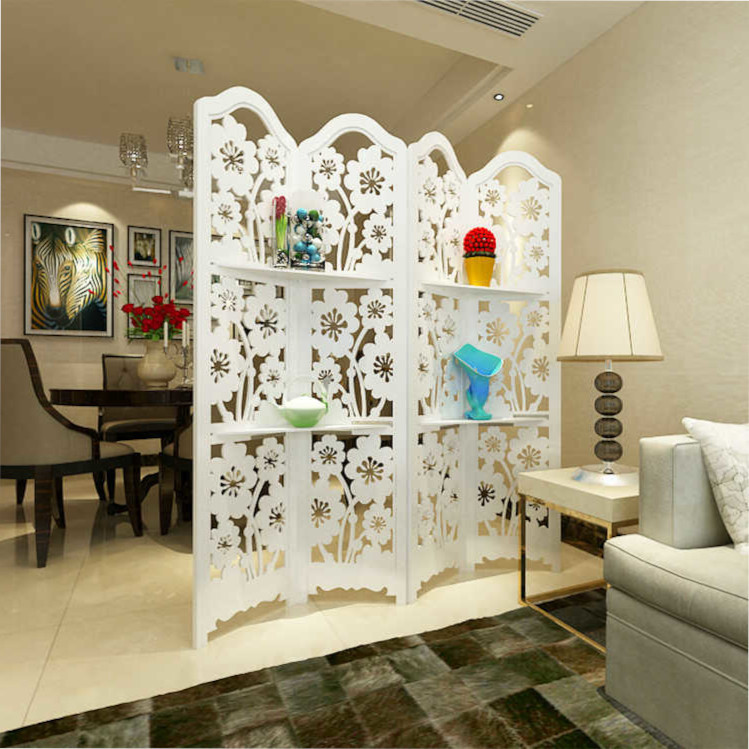
Separating the room with a screen
- interior partitions.
Note: Also, many apartment owners often use loggias and balconies to expand space and allocate a zone. For example, they take out the kitchen to the balcony or equip a «study» there.
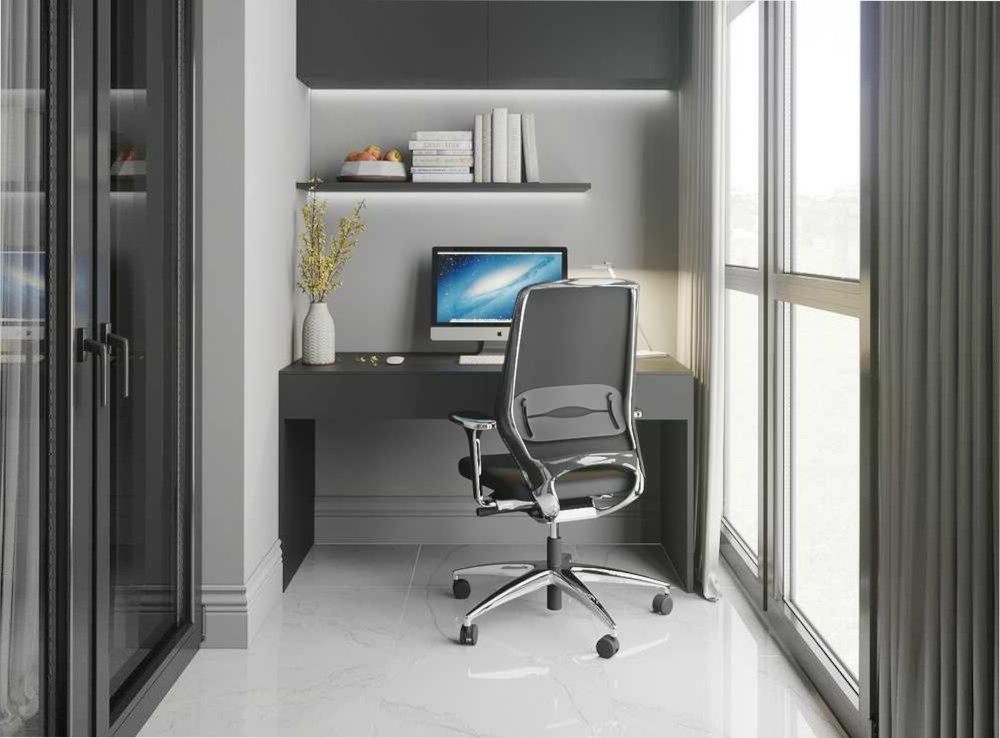
Cabinet on the balcony
TYPES OF INTERIOR PARTITIONS
The real division of the room can be both non-capital and capital (blank wall). Non-capital interior partitions are sliding. This is the simplest option, in fact, is a structure of guides and «doors». The doors themselves can be made of plastic, wood or glass.
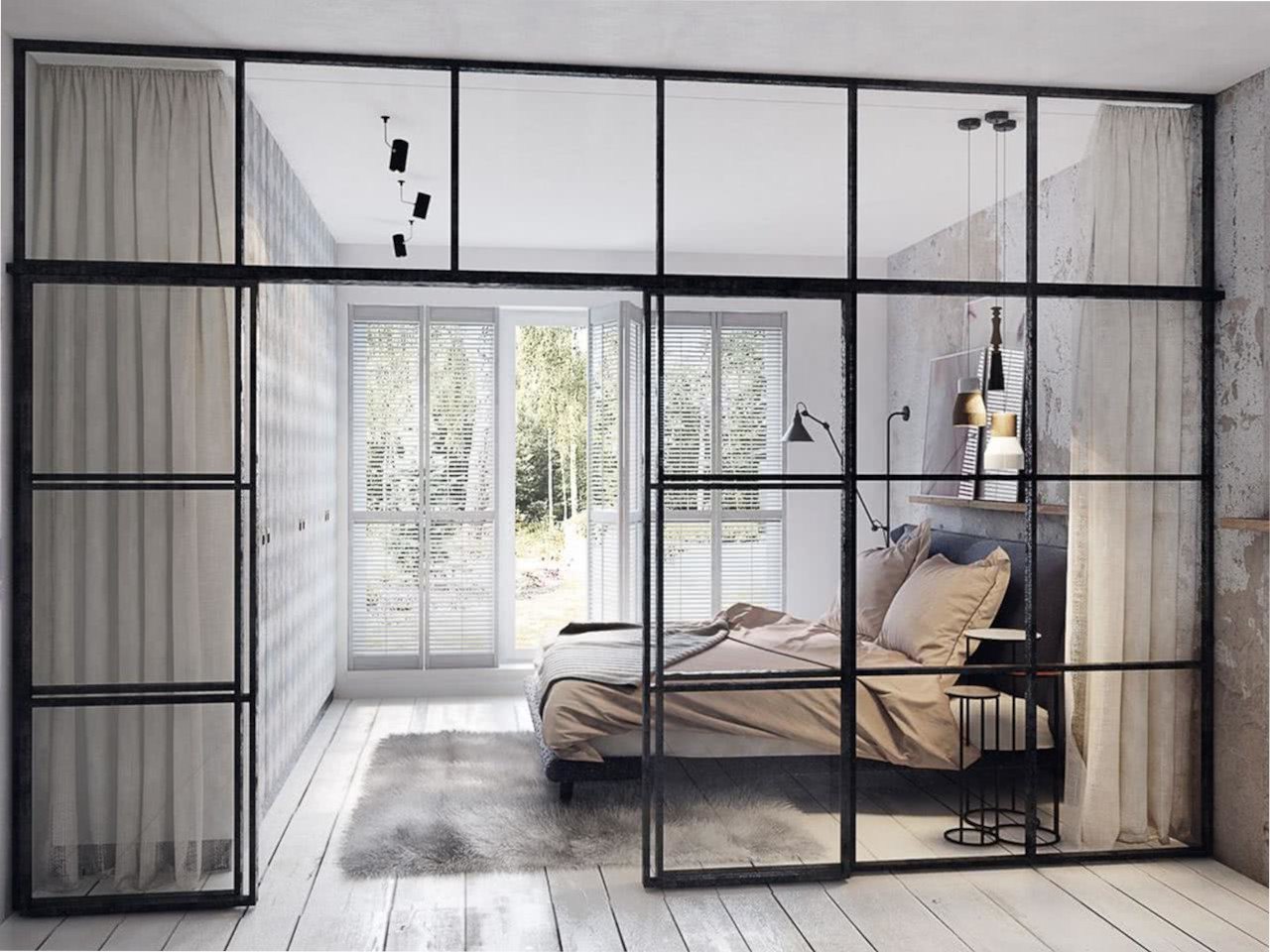
Interior glass partitions
To visually increase the space of the room, you can make canvases with large mirrors.
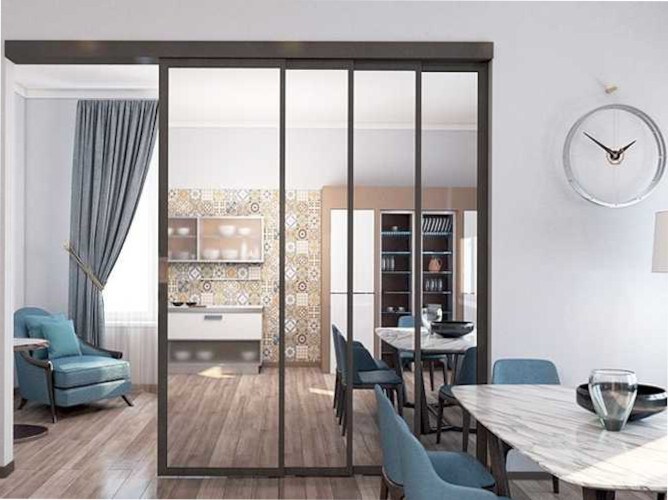
Mirrored interior partitions
Depending on the type of construction, the partitions can move apart or fold.
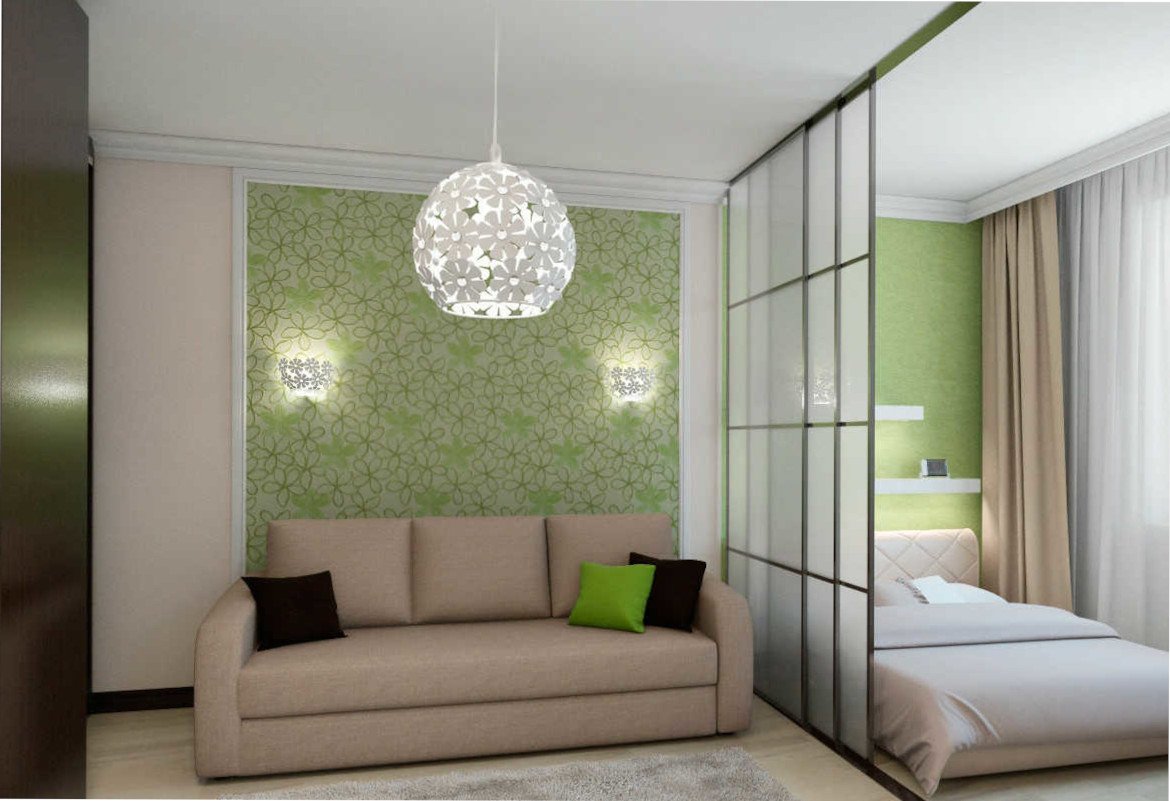
Sliding interior partitions
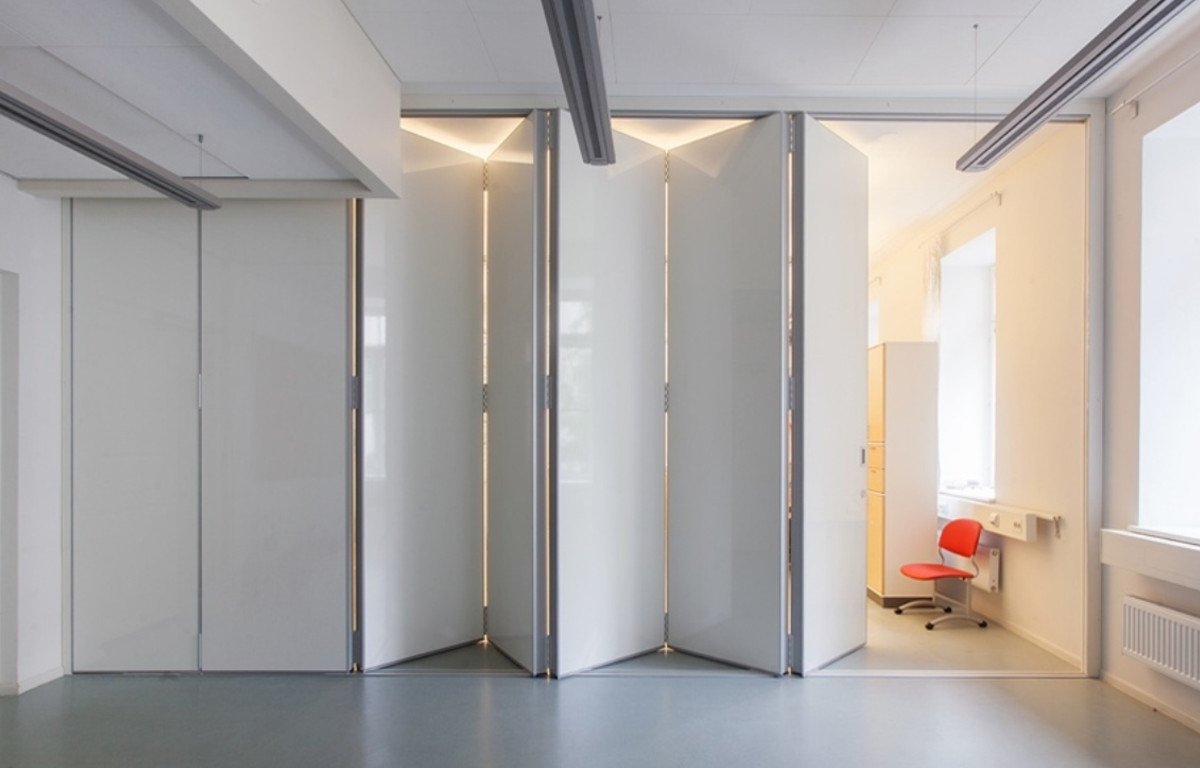
Folding partitions
Capital interior partitions are real walls. Depending on the design features, they can be divided into:
- masonry — used for construction:
- aerated concrete blocks (What is aerated concrete block);
- foam blocks (Types and characteristics of foam blocks);
- bricks;
It is important to know: Masonry partitions are quite heavy, therefore, when creating such a wall in an apartment building, this should be coordinated with the responsible authority.
2. frame — a frame (usually metal) is installed as a basis, which is subsequently sheathed with plasterboard, OSB panels or plywood. Due to its design, such a partition has a rather low weight.
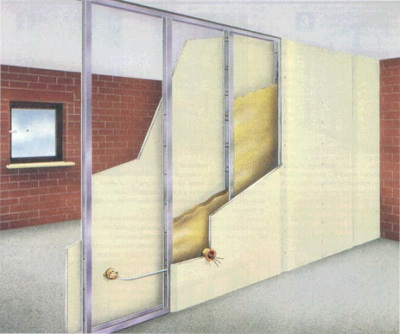
Interior frame partition
Note: Solid interior partitions have good sound insulation and represent a regular wall that divides the room into two rooms, while the sliding partitions are intended only for zoning the space.
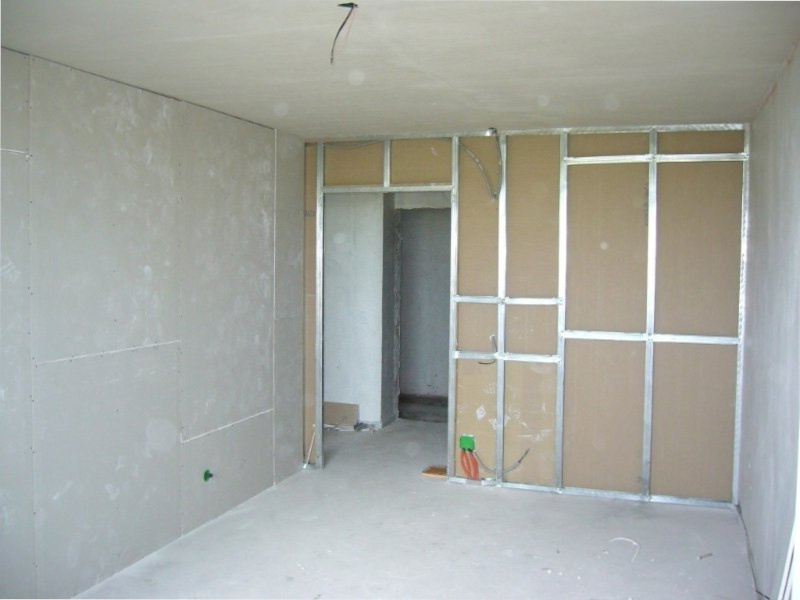
Interior partitions
Important to know: It is recommended to use drywall sheets with a thickness of at least 12 mm for partitions.
RACK PARTITIONS
Another type of partitions for zoning rooms is rack. This view is a structure of rails fixed from below and from above. Such partitions are easy to install and dismantle, and also imply the replacement of individual parts of the structure, if necessary.
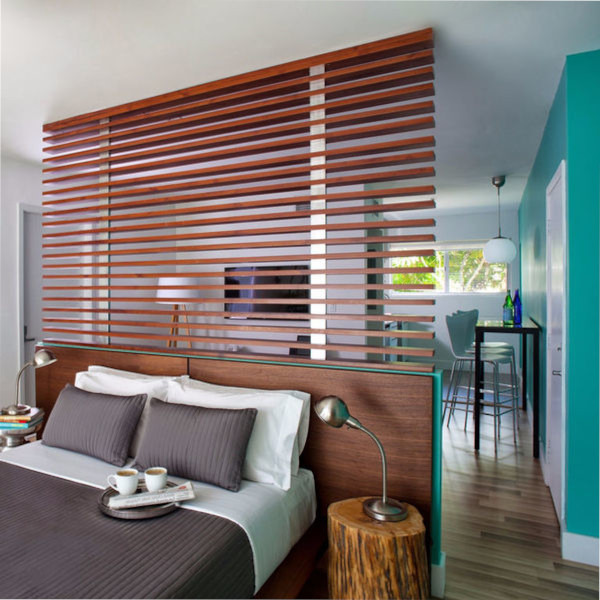
Rack partitions for zoning
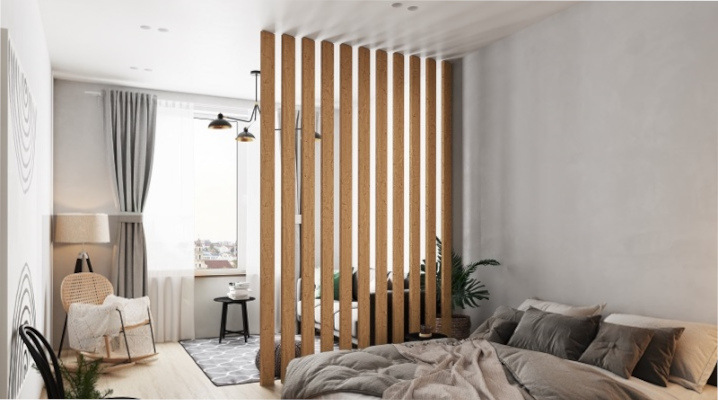
Vertical slatted partitions
Note: Rack partitions, unlike others, allow air to pass through, which is very important when separating an area where there is no window.
WHAT TO MAKE A PARTITION?
The choice of one or another zoning option depends on the goals and personal preferences of the apartment owners. However, you should pay attention to two main factors:
ventilation — each area must be ventilated. As a rule, a window is enough, but if there are no windows in the fenced area, you should think about this moment;
lighting — in the absence of windows in the fenced area, you should take care of additional sources of lighting.
